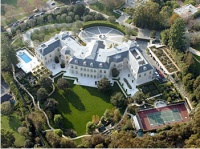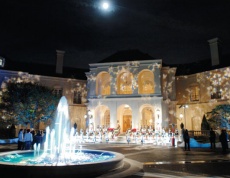|
|
| Line 1: |
Line 1: |
| {{Clanimprove|Naga Sadow|fleshing out further}} | | {{eras|exd|nor}} |
| {{Structure | | {{Structure |
| |image=[[File:GuberMansion.jpg|250px]] | | |image=[[File:GuberMansion.jpg|250px]] |
| Line 6: |
Line 6: |
| |location=[[Markosian City]], [[Tarthos]] | | |location=[[Markosian City]], [[Tarthos]] |
| |builder=[[Dlarit Corporation]] | | |builder=[[Dlarit Corporation]] |
| |era=* [[New Republic Era]] | | |era=* [[Exodus era]] |
| * [[New Jedi Order Era]] | | * [[New Order era]] |
| * [[Dark Jedi Brotherhood Era]]
| |
| |affiliation=* [[Naga Sadow]] | | |affiliation=* [[Naga Sadow]] |
| * [[House Marka Ragnos]] {{c|Formerly}} | | * [[House Marka Ragnos]] {{c|Formerly}} |
Orian Manor was one of the original footholds of Markosian City, commissioned by Derev Niroth in 29 ABY the mansion was one of the first regions of the city completed as of 30 ABY. Acting as a symbol of what is to come the mansion has had some political backlash as it's completion was placed before that of the surrounding city.
Overview
Located in the heart of Markosian City deep in the secure blue sector, Orian Manor actually takes up a significant portion of the sector. While the building itself is symbolic in its stark white colour scheme it also acts as a secure facility primarily for diplomatic purposes. With the visible floors available to the public these chambers act as a permanent residence for the Governor while offering numerous meeting rooms. The sub-levels act as dedicated war rooms, the headquarters of the Governor Security Force and a bunker that is large enough to house many important officials.
Manor Grounds
Breathtaking, beautiful and massive; these are words generally used to describe the Manor grounds. With a large sprawling garden and multiple entertainment centres, the grounds surrounding the beautiful white mansion nearly double the area consumed by the Manor itself. With a long almost serpentine drive leading from the remainder of the Blue sector of the city to various sections of the Manor grounds, many are overtaken simply how well kept the grounds are.
Numerous full-time crews working for the upkeep of the surrounding grounds as well as a permanent guard on premises keep a routine patrol to keep those visiting well protected. Major points of interest on the grounds include the Sports centre, Vehicle depot and Security centre. While the Security centre operates exclusively as a checkpoint for those entering the grounds, it also houses the members of the Manor's security team at night for those operating outside the mansion itself.
The Sports centre is a rather large section of the grounds acting as a gym, pool and activity centre for various sports. Accessible to both executive members and the public that is willing to pay the monthly membership fee, the gym is home to some of the planet's foremost athletes. Lastly, the Vehicle depot is the primary hanger and garage for assorted vehicles of visitors and the Governor Security Force. Located practically ontop of the Manor itself, these vehicles are easy to reach when the need arises and is supervised by both Manor security and the GSF itself. A smaller but thorough as more often than not vehicles act as a base of operations for terror attacks. A personal set of shuttles are controlled by the Manor security for the specific use of transporting high-level clientele from Platform Onyx to the mansion and back again.
Manor Interior
Composed of five floors, the mansion is much larger than what is seen to the eye. With three sub-levels and two above-ground floors the mansion is rather spacious to those visiting it.
Upper Floor
 The mansion from behind
The mansion from behind
Primarily residencial suites, the upper floor is known as the personal residence of the Governor and their friends and family. While painstakingly designed to impress whomever may arrive on that floor, it's tasteful decor and extraordinarily wide hallways draw visitor's attention to the doors lining the halls leading to their various rooms. Although the main floor primarily is used for the day-to-day operations of the planet, the Governor's study on this floor serves double-duty for personal use while also serving to conduct affairs with generals, visiting dignitaries and other high-profile officials. The study itself is rather breathtaking with very tastefully selected decor and a large window granting a calming view of the mansion's grounds while giving an excellent view of the sector it resides in, this window also offers generous sunlight for the room's occupants during the day.
The master suite is well adorned with a massive king-sized bed as the focal point of the chamber, the ensuite bathroom is located just out of sight of the main doors and while no expense was spared in its planning is not as pleasing to the eye as the rest of the suite. While given a generous amount of space for the usual furniture such as dressers and bureaus it is never devoid of a large oaken desk located near one of the large windows of the chamber for the Governor's personal work during the long hours of the night. Further down the hall are additional exquisite suites that generally serve as rooms for younger children and guest chambers, another large bath suite is located amongst these and generally acts as a family bathroom.
While a massive dining hall is located on the main floor, a smaller more intimate dining room is located here for the Governor and their family, friends or guests. With a service elevator leading to the kitchen below, this room experiences little to no delay when servicing smaller affairs for the Governor and offers a surprisingly large seating capacity of approximately twenty-five bodies although it has been known to stretch to approximately thirty. Further down the hall resides a general common room offering versatility for simple rest and relaxation up to hosting parties of local or extraplanetary sporting events. Additional rooms along this floor range in size and purpose from general storage to various other uses.
Main Floor
 Front of the mansion at night
Front of the mansion at night
Stepping through the main entrance, visitors are often stunned by the massive central hall adorned with stark white marble and numerous windows giving as much sunlight as possible during the day. Serving as the main source of business for the planetary government, the main floor houses numerous offices, meeting rooms and other general purpose chambers. While designed to eliminate clutter each suite and room on this floor has been designed with business in mind; desks, chairs, lights, cabinets and all sorts of equipment have their place while moving them from chamber to chamber takes little to no effort if required. With all forms of planetary administration occurring at this location the main floor of the mansion is buzzing with activity during the day from lawyers, accountants, businesspeople and other assorted members of the public coming to sort out their assorted business.
During the day designated officials are the first to greet most visitors to the mansion, directing them to their required office and escorting them if they believe they'll get lost. Protocol droids also operate as mobile secretaries for the more important officials, translating and taking appointments for their masters as it is required. On the outer wings of the Manor lie extravagant dining halls, ballrooms and larger conference chambers or meeting rooms for the more grandiose occasions or events hosted by the Governor or their wards. These chambers are very secure and designed with care as they are extremely resiliant and sound-proof to ensure that other meetings or events are not drowned out and in turn so that other events cannot supersede their own importance. While various businesspeople are the most frequent visitors of the mansion it is not uncommon for the Governor to host events within the Manor either.
Basement
Serving multiple purposes, the basement of the Manor acts primarily as a military bastion while also serving as employee quarters. With various chambers devoted to food storage, weapon storage as well as storing various bodies. While military specific regions are well secured and kept separate from the rest of the basement, newer employees are rather daunted by the armed guard standing around various corners leading to these sections. Unlike the pantries for the kitchens and the living quarters on this floor, the military wing is extremely fortified and contains larger and larger war rooms with increasingly more complex technology for the various officers within. While these facilities pale in comparisson to those at Kar Alabrek, they generally serve as a first line of defense for the new capital and operate as the primary command for Dlarit forces on Tarthos. Operating for troop deployment and general security of the planet, these chambers are extremely fortified to physical and cybernetic warfare and are kept under complex security algorithms to keep the general public from entering if Manor security is not present. On rare occasions this facility works in close conjunction with the Dlarit Special Operations Group operating out of Kar Alabrek.
Sub-basement
Completely off-limits to anyone in the city with the exception of D-SOG members and the Governor of Tarthos, the Sub-basement of Orian Manor serves as the home to the Governor Security Force. This strategic level is the operational headquarters for the battleteam Night Raptors and was designed to be extremely reinforced to external incursion and cost an extreme amount of the budget to ensure it would be resistant to lightsabres. With direct access to the second sub-basement and all other floors above it via multiple service elevators, the members of the GSF can act on a moment's notice to secure the mansion in extreme circumstances. The level is home to an armoury, war room, living quarters, cafeteria, study and numerous sparring chambers. While this floor is rather self-sustaining it still requires support from the above levels and is kept under wraps by the Governor themselves. The floorplan of this region of the mansion is unknown due to multiple confidentiality agreements between the various contractors, Dlarit Corporation and the Governor of Tarthos.
Sub-basement Two
An extremely secure and fortified bunker level located far beneath the mansion, the second sub-basement is only accessibly the GSF, D-SOG, the Governor and anyone with them. High-ranking officials are granted access through the Governor on a first-come, first-serve basis. This level almost mirrors the structural security of the first sub-basement but has been designed to withstand almost anything incapable of destroying the continent. While offering an extreme level of security in worst-case scenarios, this level is also home to several redundant systems and generators capable of powering half of Markosian City while ensuring all classified information is secured or purged in case of a full scale invasion. This level is also home to the new Holonet transceiver for the Orian system, following the assault on Kar Alabrek it was decided to place the device somewhere secure where further damage could not be caused while ensuring information could still be routed to Sepros and Aeotheran. While not as flamboyant or comfortable as the remainder of the Manor, this level ensures that command of any assault can still be maintained and the security of those inside remains absolute. As with the above floor, a floorplan of this region is unknown due to multiple confidentiality agreements between the various contractors, Dlarit Corporation and the Governor of Tarthos.
Trivia
- Originally known as the Gubernatorial Mansion, this building was renamed to Orian Manor for a more universal title.