|
|
| (20 intermediate revisions by 2 users not shown) |
| Line 46: |
Line 46: |
|
| |
|
| ==== Landing Bays ==== | | ==== Landing Bays ==== |
| | [[File:Base Level.png|thumb|Level 1 of Hod Haran's Folly]] |
| The base level of the Folly has four major landing bay areas. The "eastern" two of these are set up for the arrival and departure of larger public transport ships, including free shuttle services from [[Selen]] and other inhabited areas of the Dajorra system. The "north" and "south" ends of the station are also set up to allow for docking tube transfers from larger capital ships, and Hod Haran's Folly is a frequent stop for many luxury cruise lines which operate in the area. | | The base level of the Folly has four major landing bay areas. The "eastern" two of these are set up for the arrival and departure of larger public transport ships, including free shuttle services from [[Selen]] and other inhabited areas of the Dajorra system. The "north" and "south" ends of the station are also set up to allow for docking tube transfers from larger capital ships, and Hod Haran's Folly is a frequent stop for many luxury cruise lines which operate in the area. |
|
| |
|
| Line 52: |
Line 53: |
| In total, between all landing and docking facilities, the station is equipped to handle up to 3500 ships of various sizes and classes at any given time. | | In total, between all landing and docking facilities, the station is equipped to handle up to 3500 ships of various sizes and classes at any given time. |
|
| |
|
| ==== Market District ====
| | Just at the exit from each docking platform are stations for check-in, ship registration, and general station information where guests can speak with station staff. |
|
| |
|
| ==== Hotel District ==== | | ==== Market District (<span style="color:teal">Teal</span> Buildings) (Any unlisted lots are currently Available) ==== |
| | {| border="3" |
| | |- |
| | ! colspan=3 style="text-align: center;" | Market District |
| | |- |
| | ! style="text-align: center;" | Lot ID |
| | ! style="text-align: center;" | Business |
| | ! style="text-align: center;" | Details |
| | |- |
| | | style="text-align: center;" |M4-2 |
| | | style="text-align: center;" |'''''Finer Things''''' |
| | |An importer of silks and other of the finest fabrics from around the galaxy; run by Auren Ten'ar'ak, an experienced Hapan trader |
| | |- |
| | | style="text-align: center;" |M5-5 |
| | | style="text-align: center;" |'''''Many Bothan's Dice''''' |
| | |A store which specializes in puzzles, logic games, and other tabletop hobby entertainments; owned and operated by a Bothan named Aldren |
| | |- |
| | | style="text-align: center;" | M6-5 |
| | | style="text-align: center;" | '''''Zig And Things''''' |
| | | style="text-align: center;" | Also known as "Zings", this quirky shop is Zigs first commercial retail effort. The small shop is made up of entirely industrial looking, self-built counters, shelves, displays, and storage arrays all made from recycled parts and materials by her own hand. The shop specializes in hard-to-find parts, but sells them at an affordable cost. It also features some of her own inventions and designs, modifications, and of course repairs. If given a quote from another shop, Zig and the shops lone employee: Kelviin the Wookiee, will either repair it for cheaper, or at least explain why the cost is as high. |
| | |} |
| | |
| | ==== Hotel District (<span style="color:red">Red</span> Buildings) ==== |
|
| |
|
| ===== Hotel Tome'tayl ===== | | ===== Hotel Tome'tayl ===== |
| The Hotel Tome'tayl, owned and operated by Alex Draconis, is a themed hotel located in the hotel district nearest to the turbolifts. It is designed in the fashion of the planet Mandalore long before the Purge, and even before the Mandalorian Excision of 738 BBY which did great damage to the ecosystem of the world. Built based of both Alex's personal memories of the world as well as historical records, various areas of the hotel recreate the lush northern [https://starwars.fandom.com/wiki/Veshok Veshok] forests, the harsh-but-beautiful white sand deserts, and the gorgeous rolling hills and grasslands surrounding the old capital of [https://starwars.fandom.com/wiki/Keldabe Keldabe]. | | The Hotel Tome'tayl, owned and operated by Alex Draconis, is a themed hotel located in the hotel district nearest to the turbolifts. It is designed in the fashion of the planet Mandalore long before the Purge, and even before the Mandalorian Excision of 738 BBY which did great damage to the ecosystem of the world. Built based off both Alex's personal memories of the world as well as historical records, various areas of the hotel recreate the lush northern [https://starwars.fandom.com/wiki/Veshok Veshok] forests, the harsh-but-beautiful white sand deserts, and the gorgeous rolling hills and grasslands surrounding the old capital of [https://starwars.fandom.com/wiki/Keldabe Keldabe]. |
|
| |
|
| Aside from the entrance lobby with check-in and reception desks, the first floor of the hotel is almost entirely given over to a recreation of ''Chortav Meshurkaane'' ("Gem-Cutter's Street") the main market thoroughfare of Keldabe semi-officially referred to by the hotel staff as "The Mesh". Regular shops and tapcafs line the sides of the "street" while the center is dominated by colorful market stalls selling all manner of goods and souvenirs, mostly of Mandalorian fashion. The far end of the the Mesh expands into a set of stalls arrayed in a makeshift food court offering a variety of Mandalorian street foods as well as an assortment of other snacks and street foods from around the galaxy, all prepared to the highest standards of quality in the Tome'tayl kitchens. | | Aside from the entrance lobby with check-in and reception desks, the first floor of the hotel is almost entirely given over to a recreation of ''Chortav Meshurkaane'' ("Gem-Cutter's Street") the main market thoroughfare of Keldabe semi-officially referred to by the hotel staff as "The Mesh". Regular shops and tapcafs line the sides of the "street" while the center is dominated by colorful market stalls selling all manner of goods and souvenirs, mostly of Mandalorian fashion. The far end of the the Mesh expands into a set of stalls arrayed in a makeshift food court offering a variety of Mandalorian street foods as well as an assortment of other snacks and street foods from around the galaxy, all prepared to the highest standards of quality in the Tome'tayl kitchens. |
| | |
| | Attached on the first floor is the Parjai Arena, a 12,000 seat venue usable for large concerts, shows, and sporting events. While the arena is used for a wide variety of events it is most notable for being the home arena of [[Outer Rim Wrestling]], the premier wrestling entertainment promotion in the galaxy. The three major wrestling events each year are all held in this arena: Galactamania, Spring Slamtacular, and Gra'tua. |
|
| |
|
| The first two room floors of the hotel are used for staff residency. Each member of the staff is provided as part of their employment a room equivalent in design to the one-bedroom suites available elsewhere in the hotel. These suites include a separate bedroom area including a large closet, a bathroom with full refresher unit, a small kitchen and dining area, and a living room. For those members of staff which these living arrangements are not viable, such as those with families or other considerations, the hotel works with them to provide assistance and equivalent compensation toward their housing circumstances. | | The first two room floors of the hotel are used for staff residency. Each member of the staff is provided as part of their employment a room equivalent in design to the one-bedroom suites available elsewhere in the hotel. These suites include a separate bedroom area including a large closet, a bathroom with full refresher unit, a small kitchen and dining area, and a living room. For those members of staff which these living arrangements are not viable, such as those with families or other considerations, the hotel works with them to provide assistance and equivalent compensation toward their housing circumstances. |
| Line 69: |
Line 94: |
| The hotel is managed by Hems, a Chiss graduate of the Greater Coruscant University's Business Administration program with a focus in Hospitality. He is entrusted with the day-to-day operations of the hotel, as well as given full authority by the owner to make any relevant decisions regarding the overall business plan. While usually calm and collected, Hems takes a dim view of anyone who attempts to take undue advantage of the generous and liberal policies of the station and has been known to eject guests who become too rowdy or entitled.{{NPCNoSheet|headshot=Folly-Dath'em'stovivt.png|name=Dath'em'stovivt "Hems"|species=Chiss|position=Manager of Hotel Tome'tayl|affiliation=Hod Haran's Folly|discipline=Manager|age=35|heightweight=6'2" / 220 lbs.|pronouns=He/Him}} | | The hotel is managed by Hems, a Chiss graduate of the Greater Coruscant University's Business Administration program with a focus in Hospitality. He is entrusted with the day-to-day operations of the hotel, as well as given full authority by the owner to make any relevant decisions regarding the overall business plan. While usually calm and collected, Hems takes a dim view of anyone who attempts to take undue advantage of the generous and liberal policies of the station and has been known to eject guests who become too rowdy or entitled.{{NPCNoSheet|headshot=Folly-Dath'em'stovivt.png|name=Dath'em'stovivt "Hems"|species=Chiss|position=Manager of Hotel Tome'tayl|affiliation=Hod Haran's Folly|discipline=Manager|age=35|heightweight=6'2" / 220 lbs.|pronouns=He/Him}} |
|
| |
|
| ==== Casino Row ==== | | ==== Casino Row (<span style="color:orange">Orange</span> Buildings) ==== |
| | |
| | ===== The Gravant ===== |
| | The Gravant is a high-end casino which is operated under the direct control of Alex Draconis' business concerns. It is named after, in Alex's own words, "a real son-of-a-bitch who would smile and lie straight to your face while stabbing you in the back - sometimes literally." While the standard business model for a casino is to develop the illusion of chance, that your big win is just right around the corner - the next hand of Pazaak, the next pull of the slot lever - The Gravant instead operates under the policy of complete honesty about your chances. The odds of winning every single game of chance are clearly posted at the locations of those games, as well as real-time statistics as to how much money has come in for a given table or machine compared against how much that particular table or machine has paid out. This is all done, according to Alex, in the very same spirit of the casino's namesake - Alex claims it likely that Gravant would have said "The average person is too stupid to realize those numbers mean they're going to lose everything, and will gladly throw it all on the table anyway." |
| | |
| | Of all the businesses operated by Draconis aboard the station, The Gravant is the one which receives no active advertisement, marketing, or any sort of push for participation from the station management. Despite this, it remains a relatively popular entry among the Folly's casinos, as many take the clearly posted odds and obvious disdain for its clientele as a challenge - if they can beat The Gravant then it shows that their luck truly is extraordinary. |
|
| |
|
| === Level 2 - Restaurants, Clubs, Concert Venues === | | === Level 2 - Restaurants, Clubs, Entertainment Venues === |
| | [[File:HodHaranLevel2.png|thumb|Level 2 of Hod Haran's Folly]] |
|
| |
|
| ==== Restaurants ==== | | ==== Restaurants (<span style="color:yellow">Yellow</span> Buildings) ==== |
|
| |
|
| ==== Clubs ==== | | ==== Clubs (<span style="color:purple">Purple</span> Buildings) ==== |
|
| |
|
| ===== Dragon's Den ===== | | ===== Dragon's Den ===== |
| {{NPCNoSheet|headshot=Folly-Leonie Moonshine.png|name=Leonie Moonshine|species=Zeltron|position=Manager of Dragon's Den Cabaret Club|affiliation=Hod Haran's Folly|discipline=Manager; Cabaret Hostess|age=24|heightweight=5'2" / 105 lbs.|pronouns=Any}} | | The Dragon's Den is the premier cabaret host and hostess club aboard Hod Haran's Folly, built to exacting specifications provided by Alex Draconis. The building has a stark, triangular design which serves to divide the club into three Halls: Crimson, Cerulean and Citrine. In the center between these Halls are the business offices, kitchens, backstage and storage areas for the club. On the second floor, the center is taken up by the manager's office with one-way glass looking out over each of the Halls so the manager can monitor and be aware of what is happening in the entirety of the club. State-of-the-art soundproofing between each of the Halls as well as between the Halls and the exterior of the building prevents any sound bleed when things get loud. |
| | |
| | Each of the Halls share a common layout, though the specifics of the decor, furnishings and lighting are different for each Hall. There are six floor-level booths and eight floor-level tables, a VIP balcony with four larger booths and six four-seater tables, a stage running the width of the Hall which can be configured for a variety of music and dance performances, and a small dance floor area in front of the stage. |
| | |
| | The Crimson Hall's motif is "fire", with a heavy focus on reds and oranges in its aesthetic. The booths and chairs are upholstered in red velvet surrounded by polished brass fittings, with the tabletops and other surfaces made of a vibrant red mahogany. The stage is lit with alternating red, orange and yellow lights which gently flicker and transition in order to give a naturalistic flame effect. The hosts and hostesses of the Crimson Hall always dress in flashy reds and oranges - sequins, latex, any material or adornment that gives off the effect of being bright and shiny - and typical have physical features such as hair color, skin complexion, or cosmetic choices which align with the aesthetic of the Hall. Musical performances tend toward more toward up-tempo and rhythmic styles such as Jango, Minga and Jatz. Food and drink in the Crimson Hall are served using tableware crafted from fire nodes, all having a slight luminous quality to them. |
| | |
| | The Cerulean Hall is aesthetically designed around "water", leaning into blues and greens as its primary colors. Lapis tabletops and a stage cut from a single massive lapis slab are surrounded by booths and tables of silver framing with blue velour fabric. The lights shine in varying shades of blues, with a shimmering effect to lend the illusion of the acts on stage being underwater as they perform. The hosts and hostesses of this Hall wear loose flowing garments in blues and blue-greens, and many of the staff working this Hall are of aquatic or amphibian species such as Nautolan, Chagrian, Mon Calamari, or Quarren. The vibes in this Hall are more chill and relaxed, with softer musical stylings such as Bith Jazz, Dirge, and B'ssa Nuuvu being some of the more prominent genres. Dishes and glasses made of azurite are presented to guests partaking of food and drink in the Cerulean Hall. |
| | |
| | The Citrine Hall is designed around the concept of "light", with yellows and stunningly bright whites dominating the color palette of the room. Gleaming golden metal and white leather cushioning make up the seating arrangements of the Hall, with surfaces carved from polished marble for tabletops and the stage. The lights of the Hall are bright and white, catching and sparkling off of Velmorite crystals inset in the walls and ceiling. Staff of the Citrine Hall wear casual but elegant outfits typically in shiny gold colors and adorned with luminescent accessories to give off a constant glow. This Hall is more focused on the kind of music that encourages dancing and active participation, hosting many acts in genres such as Gliz, Jizz and Swing-bop. Guests dining in the Citrine Hall are served from glasses and dishes carved from chrysopaz gems, which shine astonishingly in the bright light of the Hall. |
| | |
| | The Den is managed by Leonie Moonshine, a young and enterprising Zeltron who started off as a hostess in the Crimson Hall - and still occasionally fills in as such on busier nights. Alex was impressed by their dedication to their work, their ability to adapt and respond to unexpected situations and requests, and most importantly their ability to set and enforce boundaries with customers without a situation escalating out of control. It was decided to give Leonie the chance to handle the Den while Alex was otherwise occupied and, thusfar, they have done nothing but exceed every expectation Alex had of them.{{NPCNoSheet|headshot=Folly-Leonie Moonshine.png|name=Leonie Moonshine|species=Zeltron|position=Manager of Dragon's Den Cabaret Club|affiliation=Hod Haran's Folly|discipline=Manager; Cabaret Hostess|age=24|heightweight=5'2" / 105 lbs.|pronouns=Any}} |
| | |
| | ==== Entertainment Venues (<span style="color:purple">Purple</span> Buildings) ==== |
|
| |
|
| ==== Concert Venues ==== | | ===== MFUG Bar ===== |
| | {{NPCNoSheet|headshot=Folly-Micusiat.png|name=Micusiat "Mike"|species=Cathar|position=Bartender at MFUG|affiliation=Hod Haran's Folly|discipline=Bartender|age=22|heightweight=5'6" / 185 lbs.|pronouns=They/Them}} |
|
| |
|
| === Level 3 - Parks and Beaches === | | === Level 3 - Parks and Beaches === |
| Line 88: |
Line 132: |
| Beachside on level 3 is dominated by a gorgeous sandy beach with simulated ocean. Waves are generated - gentle waves in the shallower waters with more significant waves in the deeper sections - by a complicated magnetic force system which accurately emulates tidal motion. There is a small stand right next to the elevator lobby where various equipment can be borrowed free-of-charge, maintained by the station. Guests of the station have open access to beach blankets, collapsible beach chairs, towels, umbrellas, water floats, surfboards, one- and two-man kayaks and paddle boats. There are changing rooms and shower stations nearby, which are also stocked with a variety of sunscreens of different formulations appropriate for different types of skin. | | Beachside on level 3 is dominated by a gorgeous sandy beach with simulated ocean. Waves are generated - gentle waves in the shallower waters with more significant waves in the deeper sections - by a complicated magnetic force system which accurately emulates tidal motion. There is a small stand right next to the elevator lobby where various equipment can be borrowed free-of-charge, maintained by the station. Guests of the station have open access to beach blankets, collapsible beach chairs, towels, umbrellas, water floats, surfboards, one- and two-man kayaks and paddle boats. There are changing rooms and shower stations nearby, which are also stocked with a variety of sunscreens of different formulations appropriate for different types of skin. |
|
| |
|
| At the far south and north ends of Beachside are beach cabin clusters available for rent. Each cluster consists of six cabins, and there are two clusters at either end. These cabins are managed by and can be rented through ''Mar'eyce'', and are furnished, maintained, and provided service at an equivalent level to the "high luxury" rooms of that hotel. | | At the far south and north ends of Beachside are beach cabin clusters available for rent. Each cluster consists of six cabins, and there are two clusters at either end. These cabins are managed by and can be rented through ''Tome'tayl'', and are furnished, maintained, and provided service at an equivalent level to the "high luxury" rooms of that hotel. |
|
| |
|
| There is a retractable concert venue located just shy of the shallows in the center of the beach. Under most circumstances it is buried beneath and covered by the sand of the beach just deeply enough that guests casually playing and/or digging in the sand will not hit it. With the mechanical design in place, it can be raised and put into use within an hour to provide a location for concerts on the beach as needed and scheduled. | | There is a retractable concert venue located just shy of the shallows in the center of the beach. Under most circumstances it is buried beneath and covered by the sand of the beach just deeply enough that guests casually playing and/or digging in the sand will not hit it. With the mechanical design in place, it can be raised and put into use within an hour to provide a location for concerts on the beach as needed and scheduled. |
| Line 104: |
Line 148: |
| ==== Alex Draconis' Estate ==== | | ==== Alex Draconis' Estate ==== |
| The topmost level of the station is reserved for the owner and his invited guests. The grounds of the estate contain a private beach utilizing the same magnetic wave-motion technology as Beachside. The back half of the grounds is set up as a nature preserve, with a "natural" forest and plains biome populated by many species of animals whose natural environments have become threatened. There is also a small private garden isolated from the rest of the nature area, designed to be used for both hobby gardening and also as a meditation area for when somebody is looking to have a quiet, peaceful place to relax. | | The topmost level of the station is reserved for the owner and his invited guests. The grounds of the estate contain a private beach utilizing the same magnetic wave-motion technology as Beachside. The back half of the grounds is set up as a nature preserve, with a "natural" forest and plains biome populated by many species of animals whose natural environments have become threatened. There is also a small private garden isolated from the rest of the nature area, designed to be used for both hobby gardening and also as a meditation area for when somebody is looking to have a quiet, peaceful place to relax. |
| | |
| | The primary permanent "guest" of the Estate is Lady Raileera, an associate of Alex's. The details of this association are not made particularly plain, and Alex will not explain if pressed on the matter. What is clear from Raileera's mannerisms and behavior is that she is of some sort of nobility, and is used to things operating in a very particular way. Since she is for all intents and purposes a resident of the Estate - and is there far more often than even Alex is - she has become the effective majordomo of the Estate and Alex has entrusted her with his full authority to keep the affairs of the private estate in order. |
| | |
| | {{NPCNoSheet|headshot=Folly-Raileera.png|name=Lady Raileera|species=Trianii|position=Guest/Majordomo|affiliation=Hod Haran's Folly|discipline=Noble|age=35|pronouns=She/Her|heightweight=6'4" / 220 lbs.}} |

|
Under Construction This page seems to be Under Construction. Watch out for large groups of Rebel fighters.
After construction is complete, please remove this message.
|
| Hod Haran's Folly
|
|
Stalker Shipyards Limited
|
|
Custom Built
|
|
5km
|
|
5km
|
|
500m
|
|
Gethsemane
|
|
Luxury resort, casino, and entertainment station
|
|
Alex Draconis
|
Hod Haran's Folly is a custom-designed space station manufactured by Stalker Shipyards Limited. It was originally built as a personal estate for a well-off bounty hunter and a recreation and entertainment facility for his cadre.
Overview
In 42 ABY, Alex Draconis had the station transported from the Lyarna System where it had sat unused and dormant to the orbit of Gethsemane in the Dajorra System. At great personal expense, he had the station renovated and retrofitted into being a premier destination for luxury, entertainment, and gambling. While Alex does personally own a number of the businesses located on the station, the majority of them are owned by other individuals or companies and operate either under lease or through business agreement with the station.
As part of the agreement between Alex and the Clan Arcona for allowing him to set up the station around Gethsemane, all primary services at locations on the station owned and operated by Alex are available free-of-charge to members of the Clan. This includes meals at restaurants, rooms at hotels, drinks at bars and clubs, and any entrance fees for entertainment venues.
Station Layout
The station is comprised of four levels plus an administrative and logistics sublevel, all built around a central turbolift lobby and covered by a transparisteel dome. There is an electromagnetic mesh integrated into the dome, allowing for station operations to control and filter the amount and quality of light visible at the various areas throughout the station. While this is typically left to an established day-night cycle, there are sometimes alterations made for certain special occasions or events.
The turbolifts are likewise primarily constructed of transparisteel to allow guests a clear view both of the station environs as well as out the dome as they travel between levels. Ornate gold panels and railings adorn the interior of the turbolift cab. One turbolift in each section is reserved for staff and official business use, to allow for no delays in traversing the station in order to provide top-quality service. The central turbolift is heavily secured and accessible only by the owner of the station and his specifically invited guests, and is also the only way to gain access to the highest level of the station where his personal residence is located.
Sublevel - Administration, Maintenance, Logistics
Beneath the first level of the station is a level which houses the various offices, warehouses, staff residential areas, and other logistical necessities for day-to-day operations of the station. This level is not at all open to the public, and even the owner's invited guests are not permitted access to this level without specific reasoning and permission granted by the owner or one of his direct staff.
Business Offices
A small section of the sublevel near to the turbolifts is devoted to the business offices of the station itself. While each individual business located aboard the station is expected to maintain their own records and business practices, the station administration office retains records of what businesses have been granted lease to operate aboard the station, what the terms of those leases are, and records of any vendor or transport contracts maintained by those businesses. The staff of this office work directly with the owners and managers of the businesses aboard the station as well as the estate staff for the owner's personal estate to ensure that supply needs are met, business concerns are addressed, and that overall the station as a whole maintains smooth operations both for its guests and tenants.
Security Station
One of the few areas of the station almost entirely unchanged from its previous purpose as the personal domain of a highly successful bounty hunter, the security station of Hod Haran's Folly is isolated at the far end of the sublevel. Temporary holding cells are arranged in two blocks, with enough capacity to hold around one hundred prisoners. Most of these arrangements are in group cells designed for around ten occupants, with a few more secure individual cells. The area itself is not designed for long-term incarceration, but rather temporary holding until transport or release can be arranged.
The security office itself houses monitoring systems for the station's security cameras, a locker room area for the private security force, and a secured armory utilized for station defense in the highly unlikely event of an attack. The security force of Hod Haran's Folly is run with the utmost efficiency by Berik Awaud, a "retired" Mandalorian mercenary.
|
|
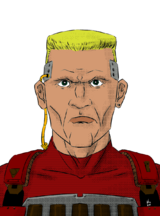
|
Name: Berik Awaud
Species: Human (Mandalorian)
Position: Head of Hod Haran's Folly Security
Affiliation: Hod Haran's Folly
Discipline: Mercenary
Age: 44
Height/Weight: 5'9" / 230 lbs.
Pronoun(s): He/Him
|
Cargo Area
Residential Area
Level 1 - Market, Hotels, Casinos
Landing Bays
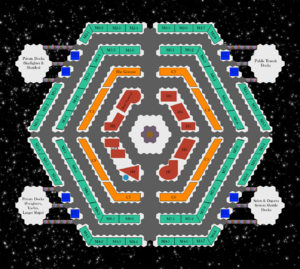 Level 1 of Hod Haran's Folly
Level 1 of Hod Haran's Folly
The base level of the Folly has four major landing bay areas. The "eastern" two of these are set up for the arrival and departure of larger public transport ships, including free shuttle services from Selen and other inhabited areas of the Dajorra system. The "north" and "south" ends of the station are also set up to allow for docking tube transfers from larger capital ships, and Hod Haran's Folly is a frequent stop for many luxury cruise lines which operate in the area.
The "western" set of landing bays are for private ships, with one being equipped to handle smaller craft such as starfighters and shuttles while the other is designed to accommodate larger craft such as freighters, yachts, and larger transport ships. These docking facilities are supplied with refueling stations, as well as the ability to request restock and resupply from the station's stores at a reasonable rate.
In total, between all landing and docking facilities, the station is equipped to handle up to 3500 ships of various sizes and classes at any given time.
Just at the exit from each docking platform are stations for check-in, ship registration, and general station information where guests can speak with station staff.
Market District (Teal Buildings) (Any unlisted lots are currently Available)
| Market District
|
| Lot ID
|
Business
|
Details
|
| M4-2
|
Finer Things
|
An importer of silks and other of the finest fabrics from around the galaxy; run by Auren Ten'ar'ak, an experienced Hapan trader
|
| M5-5
|
Many Bothan's Dice
|
A store which specializes in puzzles, logic games, and other tabletop hobby entertainments; owned and operated by a Bothan named Aldren
|
| M6-5
|
Zig And Things
|
Also known as "Zings", this quirky shop is Zigs first commercial retail effort. The small shop is made up of entirely industrial looking, self-built counters, shelves, displays, and storage arrays all made from recycled parts and materials by her own hand. The shop specializes in hard-to-find parts, but sells them at an affordable cost. It also features some of her own inventions and designs, modifications, and of course repairs. If given a quote from another shop, Zig and the shops lone employee: Kelviin the Wookiee, will either repair it for cheaper, or at least explain why the cost is as high.
|
Hotel District (Red Buildings)
Hotel Tome'tayl
The Hotel Tome'tayl, owned and operated by Alex Draconis, is a themed hotel located in the hotel district nearest to the turbolifts. It is designed in the fashion of the planet Mandalore long before the Purge, and even before the Mandalorian Excision of 738 BBY which did great damage to the ecosystem of the world. Built based off both Alex's personal memories of the world as well as historical records, various areas of the hotel recreate the lush northern Veshok forests, the harsh-but-beautiful white sand deserts, and the gorgeous rolling hills and grasslands surrounding the old capital of Keldabe.
Aside from the entrance lobby with check-in and reception desks, the first floor of the hotel is almost entirely given over to a recreation of Chortav Meshurkaane ("Gem-Cutter's Street") the main market thoroughfare of Keldabe semi-officially referred to by the hotel staff as "The Mesh". Regular shops and tapcafs line the sides of the "street" while the center is dominated by colorful market stalls selling all manner of goods and souvenirs, mostly of Mandalorian fashion. The far end of the the Mesh expands into a set of stalls arrayed in a makeshift food court offering a variety of Mandalorian street foods as well as an assortment of other snacks and street foods from around the galaxy, all prepared to the highest standards of quality in the Tome'tayl kitchens.
Attached on the first floor is the Parjai Arena, a 12,000 seat venue usable for large concerts, shows, and sporting events. While the arena is used for a wide variety of events it is most notable for being the home arena of Outer Rim Wrestling, the premier wrestling entertainment promotion in the galaxy. The three major wrestling events each year are all held in this arena: Galactamania, Spring Slamtacular, and Gra'tua.
The first two room floors of the hotel are used for staff residency. Each member of the staff is provided as part of their employment a room equivalent in design to the one-bedroom suites available elsewhere in the hotel. These suites include a separate bedroom area including a large closet, a bathroom with full refresher unit, a small kitchen and dining area, and a living room. For those members of staff which these living arrangements are not viable, such as those with families or other considerations, the hotel works with them to provide assistance and equivalent compensation toward their housing circumstances.
Floors 4 through 13 are guest-available one-bedroom suites as described above. Floors 14 through 20 are two-bedroom suites, with shared living spaces of kitchen, dining area and living room between the bedrooms, but each bedroom having its own closets and bathroom with full refresher units. Also located on floor 20, accessible to all hotel guests, is the rooftop pool facility of the hotel. This rooftop facility features two full size pools, an array of six hot tubs, a sauna, and a poolside bar for snacks and drinks.
Floors 21 and 22 are each comprised of four Master Suite units. These units have a large bedroom area with king-sized bed and walk-in closet, a bathroom area complete with refresher unit and a real-water bathtub large enough to accommodate most species, a full-sized kitchen and adjoining dining room with enough seating for eight, and a recreation and living room fully decked out with a state-of-the-art HoloNet entertainment system. These suites can be customized in furnishing and décor at a small extra fee per guest's specifications.
The hotel is managed by Hems, a Chiss graduate of the Greater Coruscant University's Business Administration program with a focus in Hospitality. He is entrusted with the day-to-day operations of the hotel, as well as given full authority by the owner to make any relevant decisions regarding the overall business plan. While usually calm and collected, Hems takes a dim view of anyone who attempts to take undue advantage of the generous and liberal policies of the station and has been known to eject guests who become too rowdy or entitled.
|
|
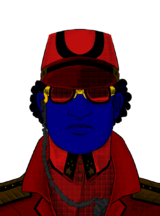
|
Name: Dath'em'stovivt "Hems"
Species: Chiss
Position: Manager of Hotel Tome'tayl
Affiliation: Hod Haran's Folly
Discipline: Manager
Age: 35
Height/Weight: 6'2" / 220 lbs.
Pronoun(s): He/Him
|
Casino Row (Orange Buildings)
The Gravant
The Gravant is a high-end casino which is operated under the direct control of Alex Draconis' business concerns. It is named after, in Alex's own words, "a real son-of-a-bitch who would smile and lie straight to your face while stabbing you in the back - sometimes literally." While the standard business model for a casino is to develop the illusion of chance, that your big win is just right around the corner - the next hand of Pazaak, the next pull of the slot lever - The Gravant instead operates under the policy of complete honesty about your chances. The odds of winning every single game of chance are clearly posted at the locations of those games, as well as real-time statistics as to how much money has come in for a given table or machine compared against how much that particular table or machine has paid out. This is all done, according to Alex, in the very same spirit of the casino's namesake - Alex claims it likely that Gravant would have said "The average person is too stupid to realize those numbers mean they're going to lose everything, and will gladly throw it all on the table anyway."
Of all the businesses operated by Draconis aboard the station, The Gravant is the one which receives no active advertisement, marketing, or any sort of push for participation from the station management. Despite this, it remains a relatively popular entry among the Folly's casinos, as many take the clearly posted odds and obvious disdain for its clientele as a challenge - if they can beat The Gravant then it shows that their luck truly is extraordinary.
Level 2 - Restaurants, Clubs, Entertainment Venues
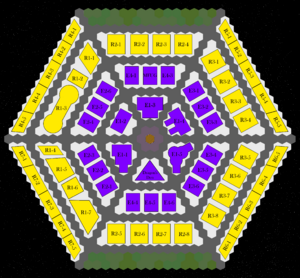 Level 2 of Hod Haran's Folly
Level 2 of Hod Haran's Folly
Restaurants (Yellow Buildings)
Clubs (Purple Buildings)
Dragon's Den
The Dragon's Den is the premier cabaret host and hostess club aboard Hod Haran's Folly, built to exacting specifications provided by Alex Draconis. The building has a stark, triangular design which serves to divide the club into three Halls: Crimson, Cerulean and Citrine. In the center between these Halls are the business offices, kitchens, backstage and storage areas for the club. On the second floor, the center is taken up by the manager's office with one-way glass looking out over each of the Halls so the manager can monitor and be aware of what is happening in the entirety of the club. State-of-the-art soundproofing between each of the Halls as well as between the Halls and the exterior of the building prevents any sound bleed when things get loud.
Each of the Halls share a common layout, though the specifics of the decor, furnishings and lighting are different for each Hall. There are six floor-level booths and eight floor-level tables, a VIP balcony with four larger booths and six four-seater tables, a stage running the width of the Hall which can be configured for a variety of music and dance performances, and a small dance floor area in front of the stage.
The Crimson Hall's motif is "fire", with a heavy focus on reds and oranges in its aesthetic. The booths and chairs are upholstered in red velvet surrounded by polished brass fittings, with the tabletops and other surfaces made of a vibrant red mahogany. The stage is lit with alternating red, orange and yellow lights which gently flicker and transition in order to give a naturalistic flame effect. The hosts and hostesses of the Crimson Hall always dress in flashy reds and oranges - sequins, latex, any material or adornment that gives off the effect of being bright and shiny - and typical have physical features such as hair color, skin complexion, or cosmetic choices which align with the aesthetic of the Hall. Musical performances tend toward more toward up-tempo and rhythmic styles such as Jango, Minga and Jatz. Food and drink in the Crimson Hall are served using tableware crafted from fire nodes, all having a slight luminous quality to them.
The Cerulean Hall is aesthetically designed around "water", leaning into blues and greens as its primary colors. Lapis tabletops and a stage cut from a single massive lapis slab are surrounded by booths and tables of silver framing with blue velour fabric. The lights shine in varying shades of blues, with a shimmering effect to lend the illusion of the acts on stage being underwater as they perform. The hosts and hostesses of this Hall wear loose flowing garments in blues and blue-greens, and many of the staff working this Hall are of aquatic or amphibian species such as Nautolan, Chagrian, Mon Calamari, or Quarren. The vibes in this Hall are more chill and relaxed, with softer musical stylings such as Bith Jazz, Dirge, and B'ssa Nuuvu being some of the more prominent genres. Dishes and glasses made of azurite are presented to guests partaking of food and drink in the Cerulean Hall.
The Citrine Hall is designed around the concept of "light", with yellows and stunningly bright whites dominating the color palette of the room. Gleaming golden metal and white leather cushioning make up the seating arrangements of the Hall, with surfaces carved from polished marble for tabletops and the stage. The lights of the Hall are bright and white, catching and sparkling off of Velmorite crystals inset in the walls and ceiling. Staff of the Citrine Hall wear casual but elegant outfits typically in shiny gold colors and adorned with luminescent accessories to give off a constant glow. This Hall is more focused on the kind of music that encourages dancing and active participation, hosting many acts in genres such as Gliz, Jizz and Swing-bop. Guests dining in the Citrine Hall are served from glasses and dishes carved from chrysopaz gems, which shine astonishingly in the bright light of the Hall.
The Den is managed by Leonie Moonshine, a young and enterprising Zeltron who started off as a hostess in the Crimson Hall - and still occasionally fills in as such on busier nights. Alex was impressed by their dedication to their work, their ability to adapt and respond to unexpected situations and requests, and most importantly their ability to set and enforce boundaries with customers without a situation escalating out of control. It was decided to give Leonie the chance to handle the Den while Alex was otherwise occupied and, thusfar, they have done nothing but exceed every expectation Alex had of them.
|
|
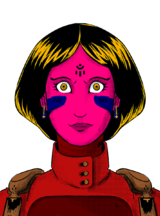
|
Name: Leonie Moonshine
Species: Zeltron
Position: Manager of Dragon's Den Cabaret Club
Affiliation: Hod Haran's Folly
Discipline: Manager; Cabaret Hostess
Age: 24
Height/Weight: 5'2" / 105 lbs.
Pronoun(s): Any
|
Entertainment Venues (Purple Buildings)
MFUG Bar
|
|
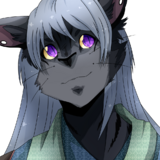
|
Name: Micusiat "Mike"
Species: Cathar
Position: Bartender at MFUG
Affiliation: Hod Haran's Folly
Discipline: Bartender
Age: 22
Height/Weight: 5'6" / 185 lbs.
Pronoun(s): They/Them
|
Level 3 - Parks and Beaches
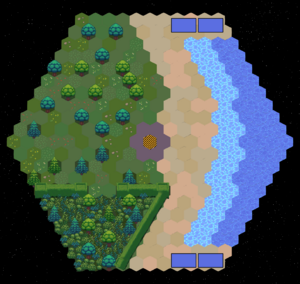 Level 3 of Hod Haran's Folly
Level 3 of Hod Haran's FollyThe third level of Hod Haran's Folly is the "nature" level, split in half between a picturesque beach (referred to as "Beachside") and a park and botanical garden (referred to as "Parkside").
Beachside
Beachside on level 3 is dominated by a gorgeous sandy beach with simulated ocean. Waves are generated - gentle waves in the shallower waters with more significant waves in the deeper sections - by a complicated magnetic force system which accurately emulates tidal motion. There is a small stand right next to the elevator lobby where various equipment can be borrowed free-of-charge, maintained by the station. Guests of the station have open access to beach blankets, collapsible beach chairs, towels, umbrellas, water floats, surfboards, one- and two-man kayaks and paddle boats. There are changing rooms and shower stations nearby, which are also stocked with a variety of sunscreens of different formulations appropriate for different types of skin.
At the far south and north ends of Beachside are beach cabin clusters available for rent. Each cluster consists of six cabins, and there are two clusters at either end. These cabins are managed by and can be rented through Tome'tayl, and are furnished, maintained, and provided service at an equivalent level to the "high luxury" rooms of that hotel.
There is a retractable concert venue located just shy of the shallows in the center of the beach. Under most circumstances it is buried beneath and covered by the sand of the beach just deeply enough that guests casually playing and/or digging in the sand will not hit it. With the mechanical design in place, it can be raised and put into use within an hour to provide a location for concerts on the beach as needed and scheduled.
Parkside
Parkside is predominantly built around a nice, sparsely wooded grass park with a couple small hills perfect for picnics or relaxing on. The trees and grass are managed through a recycled water system for both efficiency and environmental consciousness, making sure that no resources aboard the station go to waste. Near the elevator lobby on the Parkside is a stand where things such as picnic blankets, kites, ball-and-gloves, and bicycles can be obtained by guests of the station. One area toward the far east end of the park contains a retractable concert venue of similar design to the one located Beachside, used mostly for either concerts or theatrical performances in the park.
The south end of Parkside, separated from the normal park by a hedge wall, is a botanical garden. Many rare and endangered plants are grown here, with soil and atmospheric conditions controlled as much as possible to match to their natural environments. The botanical garden is one of the few areas of the station not available to guests at all times - four hours of each day are reserved for a team of botanists to work on maintaining, cultivating and studying the plants in the garden to assist both with providing an enjoyable environment for guests and also with propagating these plants for redistribution and replanting around the galaxy. The botanical garden is operated in a partnership with the Wellspring Society of the Aurora Collegium of Sciences, and overseen by the Neti botanist Tena Ushul.
|
|
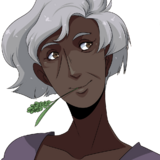
|
Name: Tena Ushul
Species: Neti
Position: Chief Botanist of Hod Haran's Folly
Affiliation: Hod Haran's Folly
Discipline: Force User
Age: 3122
Height/Weight: (appears) 5'5" / 120 lbs.
Pronoun(s): They/Them
|
Level 4 - Estate Level
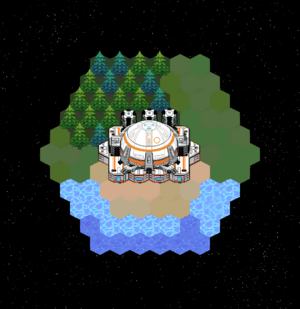 Level 4 of Hod Haran's Folly, containing Alex Draconis' personal estate
Level 4 of Hod Haran's Folly, containing Alex Draconis' personal estate
Alex Draconis' Estate
The topmost level of the station is reserved for the owner and his invited guests. The grounds of the estate contain a private beach utilizing the same magnetic wave-motion technology as Beachside. The back half of the grounds is set up as a nature preserve, with a "natural" forest and plains biome populated by many species of animals whose natural environments have become threatened. There is also a small private garden isolated from the rest of the nature area, designed to be used for both hobby gardening and also as a meditation area for when somebody is looking to have a quiet, peaceful place to relax.
The primary permanent "guest" of the Estate is Lady Raileera, an associate of Alex's. The details of this association are not made particularly plain, and Alex will not explain if pressed on the matter. What is clear from Raileera's mannerisms and behavior is that she is of some sort of nobility, and is used to things operating in a very particular way. Since she is for all intents and purposes a resident of the Estate - and is there far more often than even Alex is - she has become the effective majordomo of the Estate and Alex has entrusted her with his full authority to keep the affairs of the private estate in order.
|
|
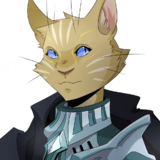
|
Name: Lady Raileera
Species: Trianii
Position: Guest/Majordomo
Affiliation: Hod Haran's Folly
Discipline: Noble
Age: 35
Height/Weight: 6'4" / 220 lbs.
Pronoun(s): She/Her
|