
|
Under Construction This page seems to be Under Construction. Watch out for large groups of Rebel fighters.
After construction is complete, please remove this message.
|
| Hod Haran's Folly
|
|
Stalker Shipyards Limited
|
|
Custom Built
|
|
5km
|
|
5km
|
|
500m
|
|
Gethsemane
|
|
Luxury resort, casino, and entertainment station
|
|
Alex Draconis
|
Hod Haran's Folly is a custom-designed space station manufactured by Stalker Shipyards Limited. It was originally built as a personal estate for a well-off bounty hunter and a recreation and entertainment facility for his cadre.
Overview
In 42 ABY, Alex Draconis had the station transported from the Lyarna System where it had sat unused and dormant to the orbit of Gethsemane in the Dajorra System. At great personal expense, he had the station renovated and retrofitted into being a premier destination for luxury, entertainment, and gambling. While Alex does personally own a number of the businesses located on the station, the majority of them are owned by other individuals or companies and operate either under lease or through business agreement with the station.
As part of the agreement between Alex and the Clan Arcona for allowing him to set up the station around Gethsemane, all primary services at locations on the station owned and operated by Alex are available free-of-charge to members of the Clan. This includes meals at restaurants, rooms at hotels, drinks at bars and clubs, and any entrance fees for entertainment venues.
Station Layout
The station is comprised of four levels plus an administrative and logistics sublevel, all built around a central turbolift lobby and covered by a transparisteel dome. There is an electromagnetic mesh integrated into the dome, allowing for station operations to control and filter the amount and quality of light visible at the various areas throughout the station. While this is typically left to an established day-night cycle, there are sometimes alterations made for certain special occasions or events.
The turbolifts are likewise primarily constructed of transparisteel to allow guests a clear view both of the station environs as well as out the dome as they travel between levels. Ornate gold panels and railings adorn the interior of the turbolift cab. One turbolift in each section is reserved for staff and official business use, to allow for no delays in traversing the station in order to provide top-quality service. The central turbolift is heavily secured and accessible only by the owner of the station and his specifically invited guests, and is also the only way to gain access to the highest level of the station where his personal residence is located.
Sublevel - Administration, Maintenance, Logistics
Beneath the first level of the station is a level which houses the various offices, warehouses, staff residential areas, and other logistical necessities for day-to-day operations of the station. This level is not at all open to the public, and even the owner's invited guests are not permitted access to this level without specific reasoning and permission granted by the owner or one of his direct staff.
Business Offices
A small section of the sublevel near to the turbolifts is devoted to the business offices of the station itself. While each individual business located aboard the station is expected to maintain their own records and business practices, the station administration office retains records of what businesses have been granted lease to operate aboard the station, what the terms of those leases are, and records of any vendor or transport contracts maintained by those businesses. The staff of this office work directly with the owners and managers of the businesses aboard the station as well as the estate staff for the owner's personal estate to ensure that supply needs are met, business concerns are addressed, and that overall the station as a whole maintains smooth operations both for its guests and tenants.
Security Station
One of the few areas of the station almost entirely unchanged from its previous purpose as the personal domain of a highly successful bounty hunter, the security station of Hod Haran's Folly is isolated at the far end of the sublevel. Temporary holding cells are arranged in two blocks, with enough capacity to hold around one hundred prisoners. Most of these arrangements are in group cells designed for around ten occupants, with a few more secure individual cells. The area itself is not designed for long-term incarceration, but rather temporary holding until transport or release can be arranged.
The security office itself houses monitoring systems for the station's security cameras, a locker room area for the private security force, and a secured armory utilized for station defense in the highly unlikely event of an attack. The security force of Hod Haran's Folly is run with the utmost efficiency by Berik Awaud, a "retired" Mandalorian mercenary.
|
|
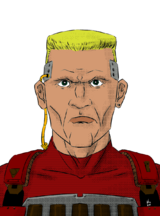
|
Name: Berik Awaud
Species: Human (Mandalorian)
Position: Head of Hod Haran's Folly Security
Affiliation: Hod Haran's Folly
Discipline: Mercenary
Age: 44
Height/Weight: 5'9" / 230 lbs.
Pronoun(s): He/Him
|
Cargo Area
Residential Area
Level 1 - Market, Hotels, Casinos
Landing Bays
The base level of the Folly has four major landing bay areas. The "eastern" two of these are set up for the arrival and departure of larger public transport ships, including free shuttle services from Selen and other inhabited areas of the Dajorra system. The "north" and "south" ends of the station are also set up to allow for docking tube transfers from larger capital ships, and Hod Haran's Folly is a frequent stop for many luxury cruise lines which operate in the area.
The "western" set of landing bays are for private ships, with one being equipped to handle smaller craft such as starfighters and shuttles while the other is designed to accommodate larger craft such as freighters, yachts, and larger transport ships. These docking facilities are supplied with refueling stations, as well as the ability to request restock and resupply from the station's stores at a reasonable rate.
In total, between all landing and docking facilities, the station is equipped to handle up to 3500 ships of various sizes and classes at any given time.
Market District
Hotel District
Hotel Tome'tayl
|
|
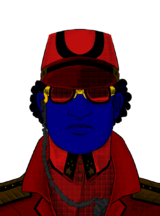
|
Name: Dath'em'stovivt "Hems"
Species: Chiss
Position: Manager of Hotel Tome'tayl
Affiliation: Hod Haran's Folly
Discipline: Manager
Age: 35
Height/Weight: 6'2" / 220 lbs.
Pronoun(s): He/Him
|
Casino Row
Level 2 - Restaurants, Clubs, Concert Venues
Restaurants
Clubs
Dragon's Den
|
|
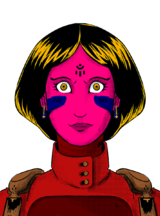
|
Name: Leonie Moonshine
Species: Zeltron
Position: Manager of Dragon's Den Cabaret Club
Affiliation: Hod Haran's Folly
Discipline: Manager; Cabaret Hostess
Age: 24
Height/Weight: 5'2" / 105 lbs.
Pronoun(s): Any
|
Concert Venues
Level 3 - Parks and Beaches
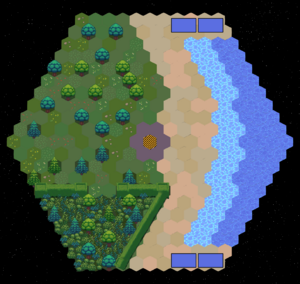 Level 3 of Hod Haran's Folly
Level 3 of Hod Haran's FollyThe third level of Hod Haran's Folly is the "nature" level, split in half between a picturesque beach (referred to as "Beachside") and a park and botanical garden (referred to as "Parkside").
Beachside
Beachside on level 3 is dominated by a gorgeous sandy beach with simulated ocean. Waves are generated - gentle waves in the shallower waters with more significant waves in the deeper sections - by a complicated magnetic force system which accurately emulates tidal motion. There is a small stand right next to the elevator lobby where various equipment can be borrowed free-of-charge, maintained by the station. Guests of the station have open access to beach blankets, collapsible beach chairs, towels, umbrellas, water floats, surfboards, one- and two-man kayaks and paddle boats. There are changing rooms and shower stations nearby, which are also stocked with a variety of sunscreens of different formulations appropriate for different types of skin.
At the far south and north ends of Beachside are beach cabin clusters available for rent. Each cluster consists of six cabins, and there are two clusters at either end. These cabins are managed by and can be rented through Mar'eyce, and are furnished, maintained, and provided service at an equivalent level to the "high luxury" rooms of that hotel.
There is a retractable concert venue located just shy of the shallows in the center of the beach. Under most circumstances it is buried beneath and covered by the sand of the beach just deeply enough that guests casually playing and/or digging in the sand will not hit it. With the mechanical design in place, it can be raised and put into use within an hour to provide a location for concerts on the beach as needed and scheduled.
Parkside
Parkside is predominantly built around a nice, sparsely wooded grass park with a couple small hills perfect for picnics or relaxing on. The trees and grass are managed through a recycled water system for both efficiency and environmental consciousness, making sure that no resources aboard the station go to waste. Near the elevator lobby on the Parkside is a stand where things such as picnic blankets, kites, ball-and-gloves, and bicycles can be obtained by guests of the station. One area toward the far east end of the park contains a retractable concert venue of similar design to the one located Beachside, used mostly for either concerts or theatrical performances in the park.
The south end of Parkside, separated from the normal park by a hedge wall, is a botanical garden. Many rare and endangered plants are grown here, with soil and atmospheric conditions controlled as much as possible to match to their natural environments. The botanical garden is one of the few areas of the station not available to guests at all times - four hours of each day are reserved for a team of botanists to work on maintaining, cultivating and studying the plants in the garden to assist both with providing an enjoyable environment for guests and also with propagating these plants for redistribution and replanting around the galaxy. The botanical garden is operated in a partnership with the Wellspring Society of the Aurora Collegium of Sciences, and overseen by the Neti botanist Tena Ushul.
|
|
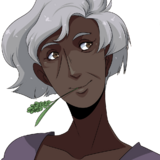
|
Name: Tena Ushul
Species: Neti
Position: Chief Botanist of Hod Haran's Folly
Affiliation: Hod Haran's Folly
Discipline: Force User
Age: 3122
Height/Weight: (appears) 5'5" / 120 lbs.
Pronoun(s): They/Them
|
Level 4 - Estate Level
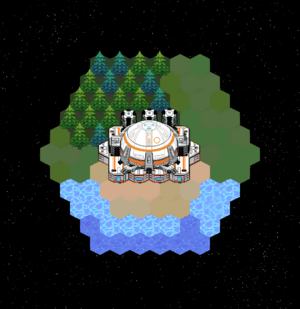 Level 4 of Hod Haran's Folly, containing Alex Draconis' personal estate
Level 4 of Hod Haran's Folly, containing Alex Draconis' personal estate
Alex Draconis' Estate
The topmost level of the station is reserved for the owner and his invited guests. The grounds of the estate contain a private beach utilizing the same magnetic wave-motion technology as Beachside. The back half of the grounds is set up as a nature preserve, with a "natural" forest and plains biome populated by many species of animals whose natural environments have become threatened. There is also a small private garden isolated from the rest of the nature area, designed to be used for both hobby gardening and also as a meditation area for when somebody is looking to have a quiet, peaceful place to relax.