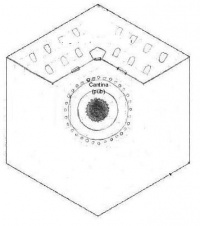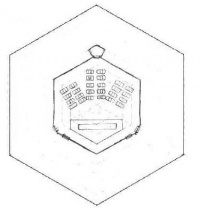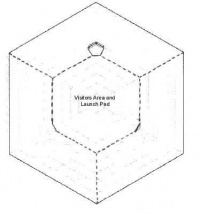|
|
| Line 16: |
Line 16: |
|
| |
|
| '''Level Four: Hangar''' | | '''Level Four: Hangar''' |
| | | [[image:sapH1.jpg|thumb|200px|right|Hangar Level]] |
| The hangar level is divided into four main areas, one for each flight of Sapphire and a central one reserved to hold visitors’ crafts and to give access to the exit area.[[image:sapH1.jpg|thumb|200px|right|Hangar Level]] The central area has a hydraulic mechanism that lifts it to the launch tower on the roof. | | The hangar level is divided into four main areas, one for each flight of Sapphire and a central one reserved to hold visitors’ crafts and to give access to the exit area. The central area has a hydraulic mechanism that lifts it to the launch tower on the roof. |
|
| |
|
| [[Category:Locations]] | | [[Category:Locations]] |
| [[Category:Clan Naga Sadow]] | | [[Category:Clan Naga Sadow]] |
Revision as of 05:34, 16 February 2007
Located in the western side of Seng Karash, known as the commercial and leisure district, lies the home of Sapphire Squadron. This four story building is a smaller version of Kressh Fortress, the former home of House Ludo Kressh on the planet Ullyr.
 Level One
Level One
Level One: Zafiro Saloon
The Zafiro Saloon occupies the main level of the building. It is just another local establishment in the district serving locals while not revealing it’s the home of the most deadly of dark jedi, Sapphire squadron. A large circular bar takes up most of the Zafiro but it also has a special VIP section for the elite visitors. Located in the VIP section is the turbolift that leads to the upper levels. The turbolift is activated by a retina scan only allowing authorized persons to use it. Managing the saloon is former Sapphire mascot Fred the seal. Together with Wyldefyre and Colon Pete as bartenders, Zafiro Saloon is a truly unique night out.
 Level Two
Level Two
Level Two: Briefing Room
The central area connected to the turbolift on level two is used for mission debriefing for the members of Sapphire squadron. The auditorium seats are on an inclined floor and counts 42 seats. In front of the seating is an elevated deck holding the holomap for operation information. The walls around the briefing room are of transparent duraplast and the outer area is covered with reflective black durasteel to give a wider impression.
The rest of level two is used for storage but there are plans for renovation to better utilize this space.
Level Three: Living Quarters
 Level Three
Level ThreeThere are twelve elite class rooms on level three, one for each member of Sapphire. The center of level three is the living quarters that holds all of the amenities that a member of Sapphire would need; big screen television, arcade, and fully stocked private bar.
Level Four: Hangar
 Hangar Level
Hangar Level
The hangar level is divided into four main areas, one for each flight of Sapphire and a central one reserved to hold visitors’ crafts and to give access to the exit area. The central area has a hydraulic mechanism that lifts it to the launch tower on the roof.